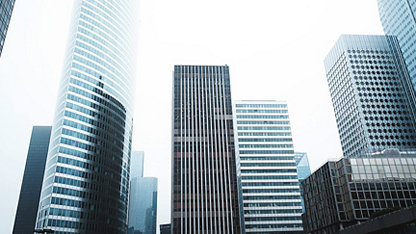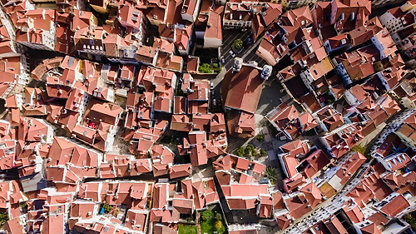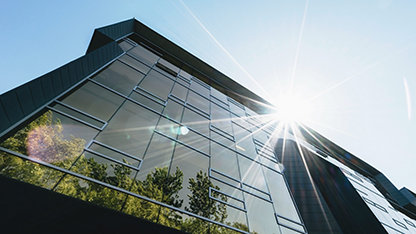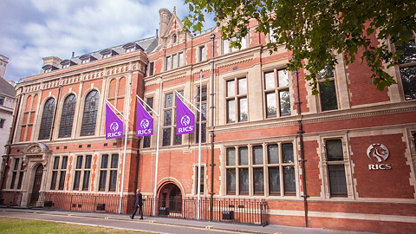Designing good public realms that respond to the people who use them is no walk in the park. Who are the developers and planners rising to such a challenge?
Beijing’s Tiananmen Square is encircled by lanes of choking traffic and, with security cameras peering down from every lamppost, it is not a place to sit in quiet contemplation. In fact, sitting is actively discouraged. Contrast this with Naqsh-e Jahan Square in Isfahan, Iran. Although it is still accessible to traffic, central gardens, fountains and seating areas make it a popular social place. Framed by intricate buildings and shaded arcades, the scale feels more personal, more usable. It endures today as the focal point for the city, as it has done for hundreds of years.
Both are among the world’s most iconic civic spaces, but that is where the similarities end. What Naqsh-e Jahan Square succeeds in – and where Tiananmen fails – is creating a place that works on a human scale.
At 10 acres (4 hectares), Bryant Park in midtown Manhattan lacks the grandeur of many civic spaces, but is arguably one of the most intensely and diversely used places in New York City. Surrounded by mature trees and shrubs, the park incorporates everything from cafes and bars to areas for chess and boules. There is ice skating in the winter and open-air movies in the summer. It even has that essential requirement of life in the 21st century: free, high-speed WiFi.
“Success lies in creating destinations that people want to visit, linger in and return to.”
Bryant Park typifies the attributes that make a successful space: it is easily accessible from significant buildings and transport hubs, and is a comfortable environment, providing ample seating areas under shade and in the sun to encourage people to linger in all seasons. It is also representative of the kind of funding models that have emerged as public-sector cuts have deepened and awareness of the business benefits of public space has increased.
“Because the park is privately managed by a not-for-profit organisation, a cooperating business improvement district and a neighbouring property owner, it enjoys a much larger budget than it would under city management,” says urban development expert Graham Coutts FRICS, international director of strategic consulting, Asia-Pacific, at JLL. “This reflects the value that the surrounding owners perceive in its amenity and underscores the value that well-managed spaces can create.”
Over the past 10-15 years, more enlightened developers and investors – particularly those with a long-term vision – recognise that value is not simply achieved through maximising the amount of saleable or leasable floor space. Success lies in creating destinations that people want to visit, linger in and return to. At Tokyo Midtown, for example, Mitsui Fudosan developed 6m ft2 (557,000m2) of offices, hotels, residential, retail and leisure among plazas and gardens. Home also to the Suntory Museum of Art, it is one of the city’s most popular destinations.
New York City’s High Line is considered a touchstone in public space projects. Before its inception as a park in the sky, most New Yorkers – including then-mayor Rudy Giuliani – wanted the old elevated railway to be torn down. It is now the city’s second most-popular tourist attraction and has generated more than $2bn of private investment.
These spaces confer significant value on their surroundings. Landlords are now telling David Bannister MRICS, director at London-based agent Nash Bond, that what makes the building is what is on the ground, because that is what attracts occupiers and enables them to charge higher rents. “Getting the feeling right at the building’s entrance has become significantly more important,” he says. “A tenant looking for 10,000 ft2 [930m2] is unlikely to take a place that has no vibrancy on the ground floor, as that would not meet the requirements of its staff.”
The accusation that is often levelled at developers is that they only invest in the public realm if they have to. But Guy Bransby MRICS, lead director of planning and development at JLL in London, explains that, in his experience, that accusation is unfair. Clients are now voluntarily spending more money and time on public-realm schemes.
“Most of our clients are employing public realm, landscape or public art consultants from the outset of a scheme. And it’s not just about hard or soft landscaping any more – the ground floor is becoming another part of the building,” explains Bransby. Developers understand that it drives the economic performance of the asset, either through increased sales, rental values or greater room occupancy in the case of hotels, he suggests. And even if there is limited public access, it can also add an amenity value – space can also be enjoyed if you have a view of it.
It also gives buildings an identity, Bransby adds. “In London, people know that the ‘Cheesegrater’ [the Leadenhall Building] has three storeys of open space at its base and that they can go to a sky garden at the ‘Walkie-Talkie’ [20 Fenchurch Street]. Developers realise that the quality of the space reflects on them.”
Landowners are also investing in public spaces in order to improve the quality of their central London holdings. Since 2002, the Crown Estate has invested £25m in public realm improvements as part of its Regent Street Vision. It has also paid attention to the connecting spaces, commissioning transformational projects such as Atkins’ award-winning diagonal crossing at Oxford Circus – a design inspired by Tokyo’s famously efficient Shibuya crossing.
Making the spaces that connect, such as streets and pavements, more people friendly, generates more activity in those spaces that collect: squares, parks, even shopping malls. How these fit together is very important, says Gordon Brown FRICS, principal at Chicago-based Space Analytics. “If you look at Renaissance[-era] Florence, you’ll see that the buildings come right up to the property lines and there’s a lot of space for people. It’s this direct connection between private space of a certain kind and public space of a certain dimension that makes things work.”
Our love affair with the car, says Brown, changed this dynamic from smaller units that were interconnected to large units that were less accessible on foot. For many cities, particularly in the US, the result has been more than 50 years of constrained pedestrian movement and a separate public and private space. “That separation has led to diminished public space. Now we ascribe value to it, but the physical mechanics no longer enable the kind of activities that we want.”
Projects such as the Oxford Circus crossing are part of correcting these physical mechanics. As the idea of the liveable, walkable city has come to the fore, attitudes to planning have changed, often resulting in safer public spaces with reduced traffic connections. As the number of people walking goes up, commerce typically responds. One example that captures this is outdoor seating provided by cafes. A 1980 study by Copenhagen-based Gehl Architects (case studies, previous page) discovered that there were fewer than 230 seats outside cafes in the Danish capital. Today there are 5,000. From two kerbside cafes in 1983, Melbourne has become one of the cafe capitals of the world, as a result of people-first urban policies that have increased daytime footfall by 40%.
When landscape designer Burns & Nice reviewed the original brief for the redesign of London’s Leicester Square, it decided to focus on the square itself. The practice’s winning design expanded that to respond to the nine connecting side streets. Four paths now radiate out from a central fountain and gardens, neatly scooping up pedestrians from Chinatown to the north and carrying them south to Trafalgar Square and vice versa. Each of the side streets has also been redesigned to achieve consistency and uniformity as a city block.
“People never used to walk through the square, now they’re choosing to cross the gardens to get to Piccadilly. It’s changed pedestrian movement and that affects people’s memory of the city,” says Burns & Nice founding director Marie Burns.
Since it reopened in 2012, Leicester Square has attracted inward investment of £500m and 500 new workplaces, claims Burns & Nice. That is just one measure of its success; designing for the public realm is about balancing competing interests. As Burns says, the challenge is to create a comfortable space that can not only accommodate increased footfall and a better retail experience, but also community expression and events, so that it becomes a destination in itself, rather than simply a means of getting from A to B.
“Flexibility within the public realm is the important thing. Part of the success of Leicester Square is choice. People can rendezvous there – they don’t have to be a consumer or feel that they need to have a purpose to go there,” she says. Consider the 200m-long curvilinear white granite “ribbon” that provides informal seating along the square’s gardens. It is available at any time of the day – or night, when it is lit from underneath, giving the impression of floating on air.
The most successful public spaces allow for serendipity. Some, such as Superkilen in Copenhagen, cater for the chance encounters that bring a community closer together. Running through Nørrebro, one of the city’s most ethnically diverse neighbourhoods, this ambitious urban park weaves together the stories of the people who live there.
“We have a word in German, hintergrundrauschen, to describe the idea that the universe creates background noise,” says Martin Rein-Cano, co-founder of Berlin-based Topotek 1, the scheme’s landscape architect. “When you move to a new place you are in a soundless space – you have to relearn this hintergrundrauschen, and this is the case for many migrants. With Superkilen, we wanted to give space to the culture and objects that weren’t Danish but that people brought with them.”
Commissioned by the City of Copenhagen and philanthropic investment organisation Realdania, the project asked residents to nominate objects from their home countries. These were either produced in a 1:1 copy or bought and transported to Copenhagen. Now, throughout the park are 100 objects from 50 countries: picnic benches from Armenia, palm trees from China and even a playground slide from Chernobyl. Each object is accompanied by a small plate describing its story in both Danish and the language of its country of origin.
Opened in 2012, Superkilen is now Denmark’s 10th most-visited site, says Rein-Cano. “It’s worked well in creating respect. No one went [there before]; it was a deprived area. Suddenly it’s an area where people go.”
It seems clear that designers, policy-makers and developers increasingly understand the role that public space has in making cities more liveable, competitive and attractive to investment. This realisation has come hand in hand with debates on how those spaces should be paid for in an age of cuts, and who really owns them. But while the development model is changing, one thing remains constant: public spaces that thrive put people first.














