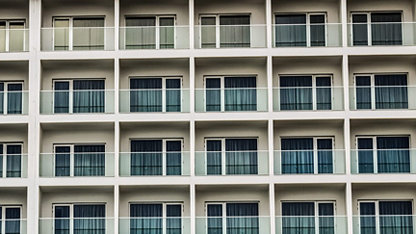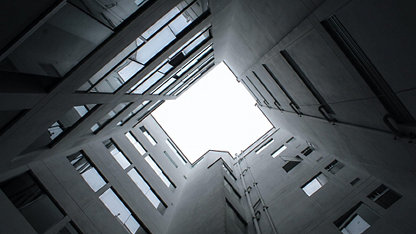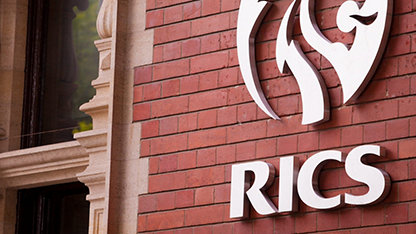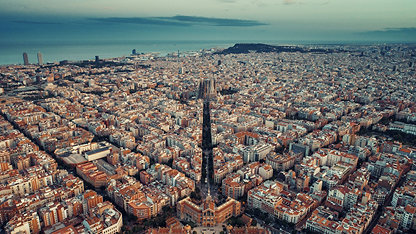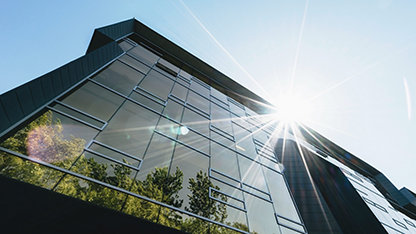The BCIS Online featured project for October 2018, submitted by Potter Raper Partnership, is the soon to be completed flagship 5,714m2 YMCA hostel, located in Islington, London.
The client, City YMCA London, is an independent charity affiliated to the global YMCA movement. The YMCA was originally founded in London on 6 June 1844, to provide a safe Christian environment for young men working in the cities.
City YMCA London was awarded a grant of £8.76 million from the Mayor of London towards the £15.6m cost of the project.
The seven-storey, BREEAM ‘Excellent’ rated youth hostel (ages 16-25) will provide 146Nr bed spaces arranged in cluster apartments with one to six bedrooms, including 16Nr rooms for disabled residents; 2Nr community enterprise units with shop frontages; meeting rooms for hire; ancillary offices, and public gym. The site is located within a conservation area on a level infill, urban site with restricted working space and access.
Project costs
The building cost at £2,414/m2 (3Q2016, London), compares with the average of £2,463/m2 for hostel projects on the same basis on the BCIS Online database.
Substructure, at £293/m2 includes:
- RC basement.
Superstructure, at £924/m2 includes:
- RC frame, upper floors, roof and stairs
- facing brick, block and aluminium clad external walls
- double glazed composite timber/aluminium windows and doors including steel main entrance personnel doors and louvres
- block, stud partitions and aluminium glazed screens
- timber and glazed doors.
Finishes, at £154/m2 include:
- walls: plaster, plasterboard, skim, emulsion and wallpaper
- floors: vinyl sheet, hardwood, sprung timber floor, polished concrete, paint, carpet, rubber, ceramic and porcelain tiles
- ceilings: plasterboard generally and exposed concrete soffits to basement, ground floor and stairwells.
Fittings and furnishings, at £151/m2 include:
- fittings and furnishings generally including kitchen cabinets, reception desks and graphics.
Services, at £892/m2 include:
- sanitaryware
- appliances
- gas fired boiler serving radiators, heating including heat recovery heating/cooling VRF system
- power and lighting including combined heat and power unit, photovoltaic panels, emergency lighting and feature lighting to gym
- lifts
- sprinklers
- fire and intruder alarms, CCTV, data and door entry control.
External and facilitating works at a cost of £759,542 include:
- site clearance, paving, landscaping, boundary wall, furniture, drainage, services, decontamination, party wall and adjacent building underpinning works.
The £/m2 figures include preliminaries at 36.75% of the remainder of the contract sum excluding contingencies and fees. The project was procured using the JCT Design and Build Contract (2011 edition).
BCIS would like to thank Potter Raper Partnership for providing the data, and everyone who submits projects to be published online.
BCIS Online service
Cost analyses are available as part of the BCIS Online service. If you would like to talk to BCIS about analysing your project data, please contact Metin Mustafa on +44 (0)20 7695 1518, or email the BCIS data team.




