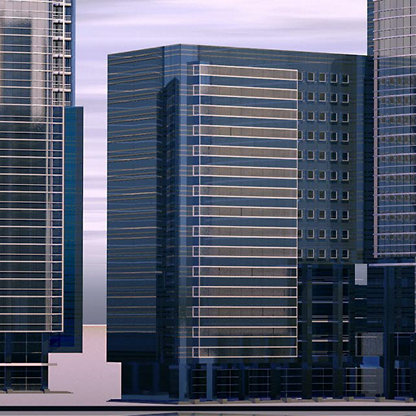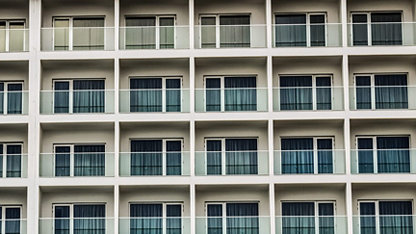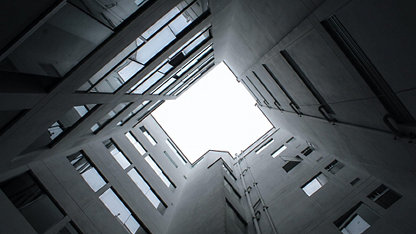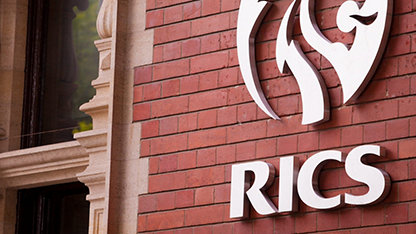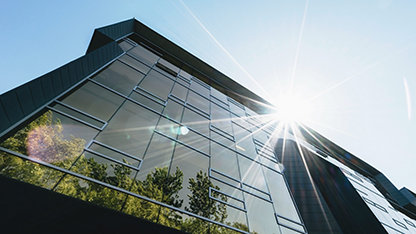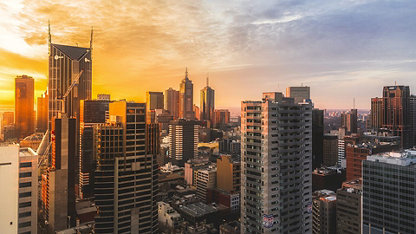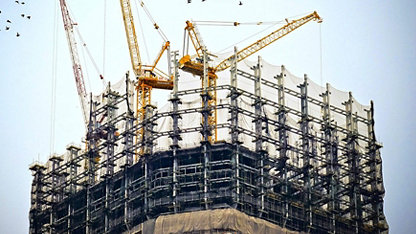The BCIS Online featured project for September 2018, submitted by Cavendish Bloor Ltd, is the conversion and refurbishment of the 2-storey, 1,732m2, Grade II listed Holyhead Market Hall, to a library and information business hub located in Holyhead, Anglesey.
The client, Isle of Anglesey County Council, is funding the project mainly through a Heritage Lottery Fund grant and a contribution from the Welsh Government’s Viable and Vibrant Places programme, meaning that most of the conservation project (97.5%) will be funded externally.
Originally built in 1855, the Market Hall was a focus for community activity and performed several roles. In addition to its function as a covered area for traders, it also served as assembly rooms, a library for the Holyhead Mechanics Institute, and a militia depot and court; illustrating its long social history and importance for north Anglesey, and particularly its position as a key civic and community building for Holyhead.
The county council became involved with the project after concerns were raised about the building’s deteriorating condition. When the council’s efforts to negotiate a solution with the building’s owner failed, statutory powers were used to serve the owner with a repair notice and Compulsory Purchase Order in 2015. Following a public inquiry, the Welsh Ministers transferred ownership of the building to the council in late July 2016.
The building cost is £1,021/m2 (4Q2017, Anglesey), compared with the average of £1,214/m2 for 12Nr library conversion and refurbishment projects on the BCIS Online database.
Superstructure, at £373/m2 includes:
- plywood and screed to upper floor
- roof insulation
- timber, steel and precast concrete staircases with glass balustrades
- replacement steel windows and glazed doors with bronze frames and secondary glazing
- block, metal stud partitions and aluminium glazed screens
- timber doors and 3Nr 3891x1927mm sliding/folding doors
Finishes, at £181/m2 include:
- walls: lime hemp plaster, Altro Whiterock and a provisional sum allowance of £15,000 for timber panelling
- floors: polymer modified screeds, plywood, 420m2 vinyl sheet, 664m2 carpet tiles and 215m2 oak flooring
- ceilings: plasterboard, suspended slatted timber, mineral fibre and plasterboard ceilings.
Fittings and furnishings, at £53/m2 include:
- opening plaque and replica coat of arms, shelving, signage, kitchen units and amphitheatre seating.
Services, at £414/m2 include:
- sanitaryware
- gas fired boiler serving radiators and underfloor heating and solar thermal system
- power and lighting including emergency lighting
- step lift and a cabin lift with toughened glass enclosure
- fire and intruder alarms, CCTV, door entry control and sound system
- building management system.
External works at a cost of £206,098 include:
- site clearance, paving, conservation of existing iron gates, security gates, drainage, services, pavilion, cycle and bin store.
The project was procured with bills of quantities.
BCIS would like to thank Cavendish Bloor Ltd for providing the data and everyone who submits projects to be published online.
Cost analyses are available as part of the BCIS Online service.
Contact us
If you would like to talk to BCIS about analysing your project data, contact us:
- speak to Metin Mustafa on +44 (0)20 7695 1518, or
- email the BCIS data team


