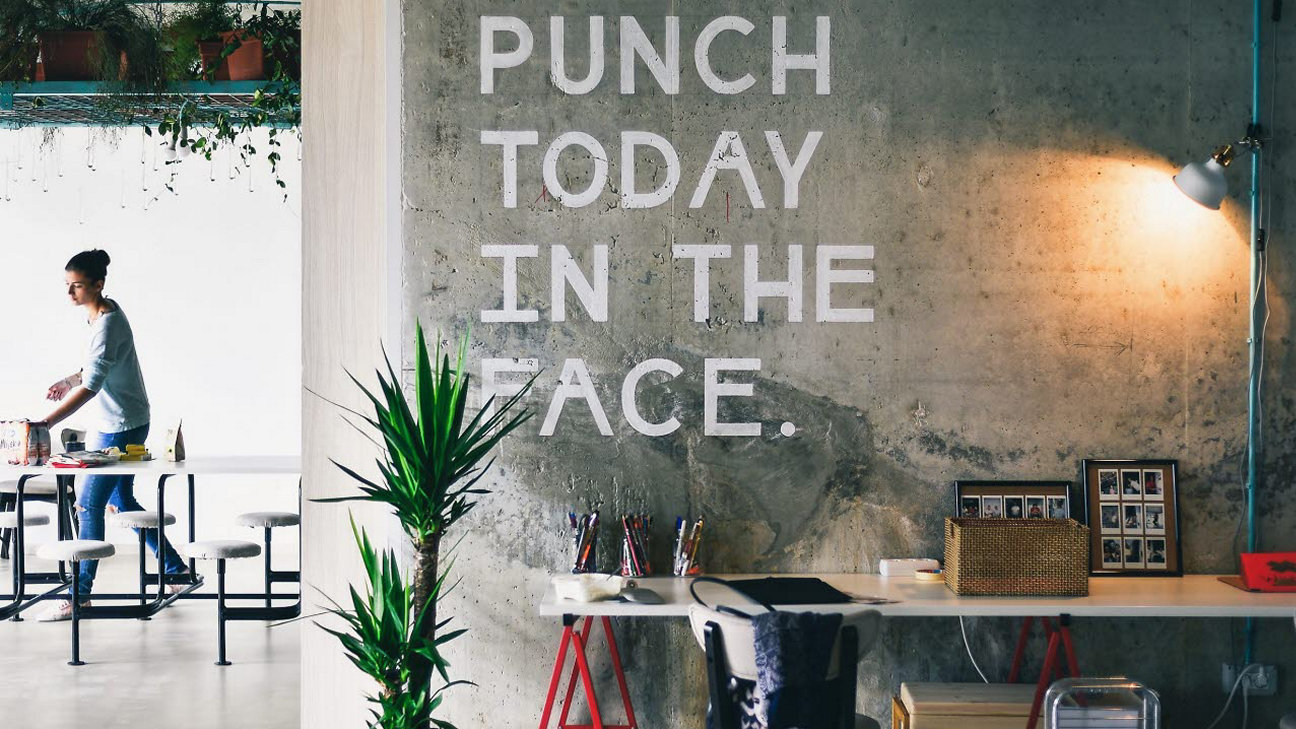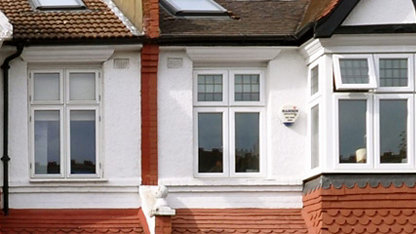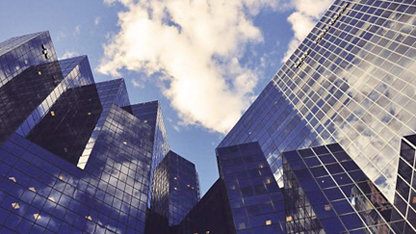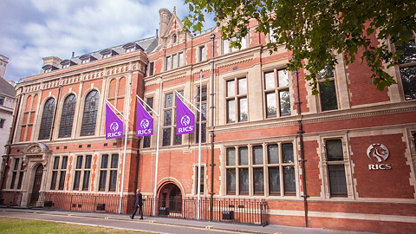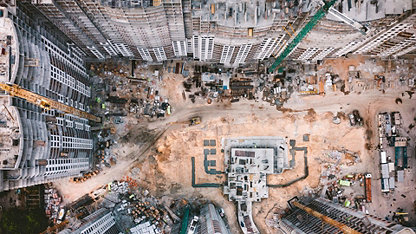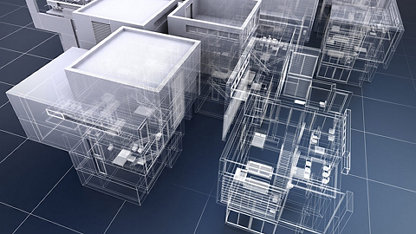Changing lifestyles, better technology and more enlightened employers are fuelling some big changes in what occupiers expect from their offices. Five leading experts explain how property professionals are responding to the challenge of ensuring our workplaces are not just relevant today, but fit for the future as well.
1. Plan for technological advances
If you want to ensure your office buildings remain fully flexible and aspirational for the next five, 10 or 15 years, you’ve got to make sure you have the right infrastructure and power resilience in place to support the technology. We help landlords get under the skin of what’s wrong with their buildings and how the situation can be ameliorated.
For instance, the glass that is used in modern construction has been developed for energy efficiency, but has the side effect of blocking mobile phone signals. This will really start to have a user impact with the advent of 5G.
Landlords who are prepared for this are already starting to offer “Connectivity as a Service” to their tenants, which not only provides wifi in amenity spaces and plug-and-play internet for the length of the lease, but also dedicated in-building mobile coverage.
There is an even bigger futureproofing story with cloud computing, which enables CEOs to flex their technology and software requirements and, importantly, spend to constantly match their business needs. Traditionally this flexibility couldn’t be reflected in a CEO’s control of their office space. However, landlords are seeing the benefits of providing space-as-a-service offerings such as business-related amenity space in their buildings, as they enable tenants to become more flexible in how they spend their real estate allocation.
- Tom Redmayne MRICS is a senior director at WiredScore, a digital connectivity rating service.
2. Improve wellbeing to boost productivity
As employers respond to a growing requirement for a work-health balance, there is an increasing focus on wellness in the workplace. We spend most of our time indoors and there’s now much more data on the impact of the physical working environment on wellness and productivity. Research carried out by Gallup in 2017 linked wellness with high levels of employee satisfaction, and a 21% rise in productivity.
There is also a race to attract and retain talent. If employers are to get the best value from their most valuable assets – 85-90% of operational expenditure is people, after all – then they need to extract the optimum level of performance from them. Factors such as thermal comfort, air quality and good acoustics are key – our data suggests there is a 66% drop in productivity when people are exposed to disruptive noise.
You can promote wellness in the office by encouraging people to use the stairs rather than the lift – at 22 Bishopsgate in the City of London, for example, there is art on the walls of the stairwells. Aside from encouraging different fitness activities, simply improving the ways that people interact can aid wellness. Chiswick Park in west London is a good example of a productive workplace – its buildings face a lake and landscaped gardens, there is retail, a gym, restaurants and a range of pop-up and street food vendors.
- Despina Katsikakis is international partner and head of occupier business performance at Cushman & Wakefield.
“There is also a race to attract and retain talent. If employers are to get the best value from their most valuable assets – 85-90% of operational expenditure is people, after all – then they need to extract the optimum level of performance from them.”
Despina Katsikakis
Cushman & Wakefield
3. Go green to improve buildings and people
Be it flexible working, wellness, or biophilia – the human need to interact with nature – the greater emphasis that employees are putting on their lifestyles is driving the change in what workplaces provide. It also dictates how landlords will need to respond to occupiers’ preferences in the future.
Whether or not a building is aiming for full LEED or BREEAM accreditation, greening the office for the future and incorporating elements of sustainability or biophilic design are increasingly important to occupiers. Although removing older facades might reduce the internal area of a building, and putting in new air and water filtration systems might be expensive, there are other, cheaper, improvements that can be made. These include installing LED lighting, fitting low-flow taps or more efficiently flushing toilets.
There is also the question of how you can incorporate more outdoor space. Again, there are a few options such as making a ground-floor garden accessible to occupiers, adding balconies, or opening a roof terrace so that staff can have a bit of fresh air.
Increasingly staff are looking for access to local amenities or choosing to work where, for instance, gym membership is offered. Futureproofing is all about choice. But for this cultural shift to really be effective, the driver must be the actions of those at the top, leading by example.
- Daniel Wright MRICS is a senior associate with construction consultant Bruceshaw.
4. Keep office design simple
Our office spaces are becoming quite cool, “Instagrammable” environments. It’s about centring things on the user and their experience. One of the big shifts we’re going to continue to see is recognising more flexible working patterns.
We recently worked on a project for The Office Group and, because the coworking market is so competitive, our brief was to design-in features that hadn’t been done before. So we incorporated elements such as a wellness room, yoga studio, spaces for meditation, library, recording booths for YouTube, as well as an open-plan ground floor with spaces for eating, meeting, working and events. It was a seven-storey building with a grand, Regency-styled facade, which we contrasted with a minimal and calming interior that was on a more human scale.
Futureproofing is not just about using the latest technology, it’s about having an architecture proposition that gets the basics right and allows flexibility. Even with new-build projects, be prepared for best laid plans to evolve as it could be up to five years from when drawings are created to when a project is actually built. We’re very mindful of future trends but, at the end of the day, people just want to be able to open a window or have a real light switch rather than it being controlled by an iPad – keep things simple!
- Russell Potter is a director of architectural practice Soda Studio.
“You don’t need to have one workstation per person anymore, and there is the opportunity for space efficiencies, sometimes one-third of the floorplate can be removed, which is a monumental cost saving.”
Stephen Shallcroft, FRICS
Arcadis
5. Consider the whole lifecycle from the start
To futureproof our offices, facilities management (FM), real estate and design have got to work together with IT and human resources (HR) departments to flesh out what occupiers require. Clever companies will ask for all those views.
You don’t need to have one workstation per person anymore, and there is the opportunity for space efficiencies, sometimes one-third of the floorplate can be removed, which is a monumental cost saving. This can then be re-invested in more agile ways of working, such as homeworking. Business requirements also have a much shorter time span these days, often of two or three years, and real estate strategies need to accommodate this.
As part of the futureproofing process, we look at the demographics for the average employee, where they commute from and, as certain cities have become more expensive, that has become a factor, too. Our geotech team uses visualisation software to work out where people are going to live in the future to help us narrow down the best location of an office.
At Arcadis, FMs are involved in the design of the buildings, using intelligent building information management systems and other volumetric data sources, which enable us to take into account the running of the building over its whole lifetime. This is not yet a common practice in our industry.
- Stephen Shallcroft FRICS is a director at Arcadis and a member of both the RICS FM and IFMA boards.




